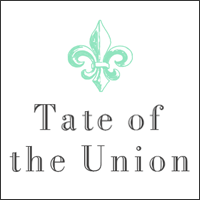skip to main |
skip to sidebar
Change of plans- how many bathrooms do two people need?
Hi There, Jennifer here with a quick update on the Tate Residence construction. Framing was supposed to happen today but it is currently pouring rain, we are going to get 4 inches!!!! Needless to say the framing has been rescheduled for next week. It seems like we can't catch a break with the weather, the Farmers Almanac says this summer is going to be crazy wet and crazy hot. I refuse to complain about the weather since it is what it is, but here's to hoping for a dry summer!!!
Now that the framing is imminent and plumbing roughing is also happening soon we need to be 100% set on our floor plan. Our current floor plan has our powder room on the left side of the house by the study.
My sister Faith from day one said she didn't like the placement of the powder room as she thought it was too far from the kitchen and family room. It would be annoying for potty training kids. I obviously don't think like a mom since we have no kids yet but she is a mother of (almost) 4 children so she knows what she is talking about. Andy asked my mom what she thought (mother of 5!) and she said we should put a powder room in the mudroom by the backstairs and side entrance since that is where the heavy traffic would be. Our mud room or "drop zone" as some architects call it is fairly large at 10 x 24 feet so we do have some wiggle room to play with. Below is the mudroom without the powder room.
Andy redrew the mudroom to scale and added a powder room in the mud room by removing the closet and moving the pantry. See Andy's rough drawing below.

The total cost of adding this extra powder room will be around $1,600 which is fine. However by adding this second powder room I feel like the other powder room loses its value all together. Andy said the original powder room on the other side of the house will be the "formal" powder room. Since I really don't think we will have such formal affairs I want to reuse the second powder room. My idea, which Andy is not sold on is to connect the powder room to the study and add a shower/tub so we will have a potential 5th bedroom or small first floor master with its own private bathroom. The only changes we would have to make would be to add a tub/shower since the toilet and sink are already in the plans. I think this well help for resale since 1) It adds another full bathroom 2) it adds another bedroom 3) We could always use the sitting room in the master as a "study" so we don't really lose that space 4) First floor master options are very valuable for buyers who are older, as they want a house they can grow old in, having a bedroom/bathroom on the first floor would mean they can move downstairs when the stairs become too much, my parents who are still very young are looking for homes with first floor masters so they will have this option in 30 years instead of going to the old folks home :)
So let us know what you think, I need help convincing Andy!!!





There are many pros and cons and I say make a list. Maybe having the bathroom closer would be good for lofty training but the distance could offer your guest more privacy and you can keep a training in a closer location for lofty training. Lofty training is a short phase so think long term. That is just my take.
ReplyDeleteOur current floor plan has our powder room on the left side of the house by the study. http://www.bathroomfittingexperts.co.uk/
ReplyDeleteThe secret of a comfortable bathroom is to put the function of your bathroom above what it will look like. No matter how gorgeous your bathroom looks, if you have a poor design, one that makes your bathroom uncomfortable to use, you won't enjoy it.bathrooms
ReplyDeleteNice article, Which you have shared here about the house construction. Your article is very informative and useful to know more about the bathrooms designing. Thanks for sharing this article here. General Contractor Services Whistler
ReplyDeleteAwesome post! This is helpful post. This article is clear and with lots of useful information. we provide luxe panels at affordable prices. for more info visit our website.
ReplyDeleteKeep it up and in the future sharing more articles like this. I read your post and got it quite informative. I couldn't find any knowledge on this matter prior to. You are sharing a piece of nice information, it helped me. Drafting company in Melbourne.
ReplyDeleteMarvelous post! This is useful post. This article is clear and with bunches of helpful data.Thanks for sharing it. Drafting company in Melbourne
ReplyDeleteI am glad that I came here and discovered lots of valuable data from your article. It is a beneficial and convenient article for us to increase knowledge.DLT Interiors-Debbie Travin. Thanks for sharing an article like this.
ReplyDeleteIt is what I was searching for is really informative.residential drafting It is a significant and useful article for us. Thankful to you for sharing an article like this.
ReplyDeleteWE
ReplyDelete