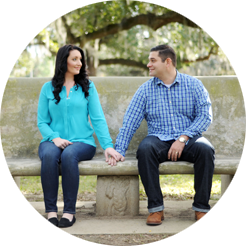Lots has happened at the Tate residence over the past 2 weeks. Last post we had the first floor framed up, now we are "topped" out as Andy calls it. Basically the interior and exterior framing are complete as well as the roof!! It actually looks like a house now, this transition has been very exciting, instead of Andy telling me he's going to the "lot" he now says he's going to the "house". Hooray for progress. Below are some progress pictures...
view from the back of the house
view from the backyard
We had to finalize our exterior selections also, we picked Certainteed Landmark Colonial Slate for the roof (light gray shingles), and Colonial White siding...do you sense a trend here??? We also finalized our stone selection, we are using the exact same stone as the house below (picture was taken this winter). We LOVE this stone, it's a blend of all local stones so it feels very authentic. This is one of my favorite aspects of the house so far. The stone along with our vertical board and batten siding for the garage really gives the farmhouse feel we are going for.












.JPG)
.JPG)
.JPG)
.JPG)
























.JPG)
